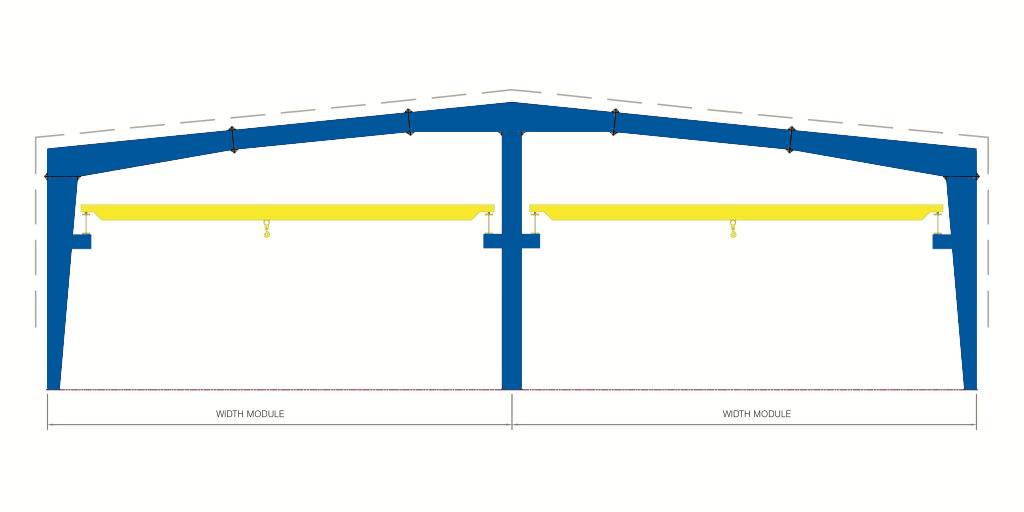One of the three key components of a pre-engineered steel building is the primary frame system. This is the main component bearing the major load of the building. The frame is made up of the connection of columns, beams and bracing. Bolted beam-column connections are commonly used in the frame system
Pre-engineered steel building is suitable for many types of projects with different requirements: long-span building with column-free interior spaces; installation of overhead crane system; high-rise factory tower … At Bao Dung Steel Structure, we offer 9 kinds of standard framing systems commonly used. Each kind will have its own specification to suit each type of project. In addition, for special projects, our technical team will work in detail to come up with a suitable solution which meets the project requirements.
9 standard framing systems include:
1. Clear Span Frame
Max practical width W = 100m
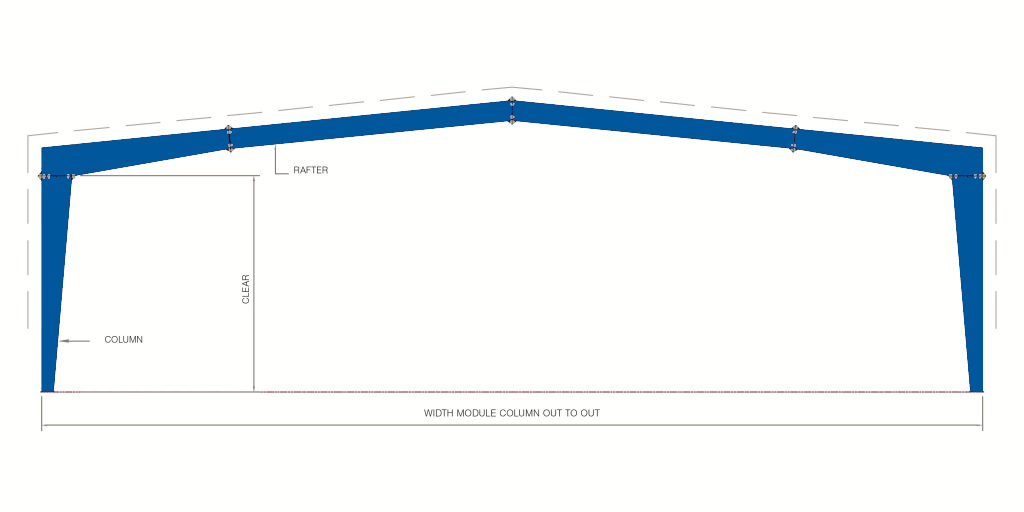
2. Multi Span 1 Frame
Max practical width W = 150m
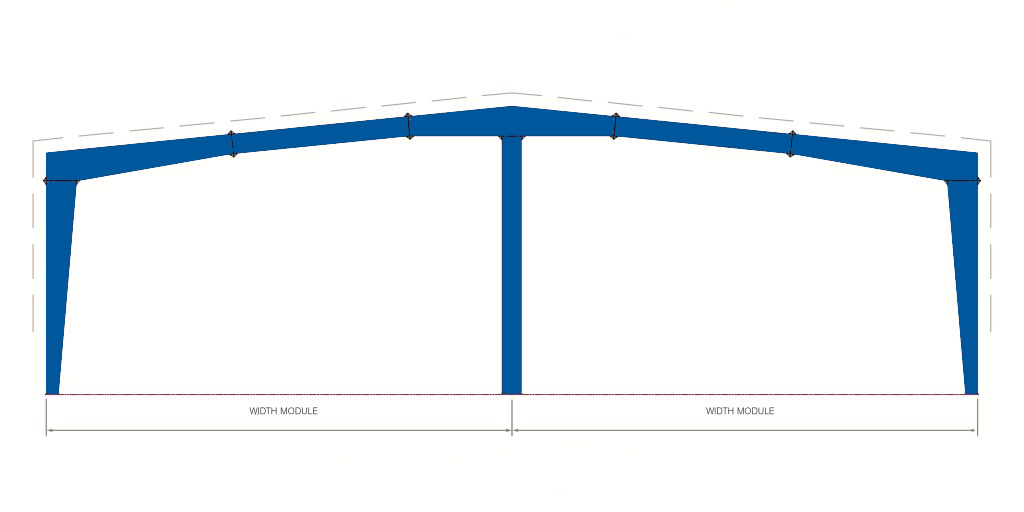
3. Multi Span 2 Frame
Max practical width W = 200m
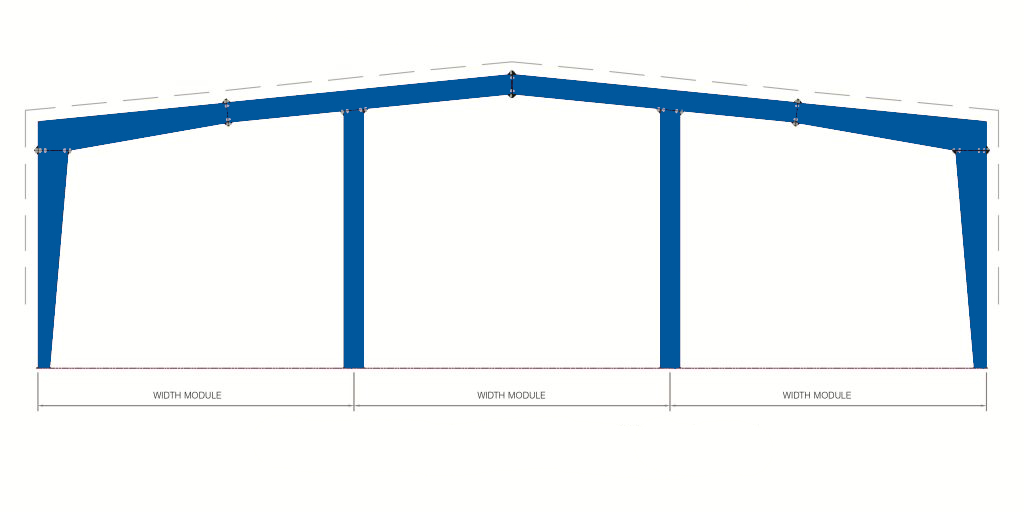
4. Curve Frame Frame
Max practical width W = 100m
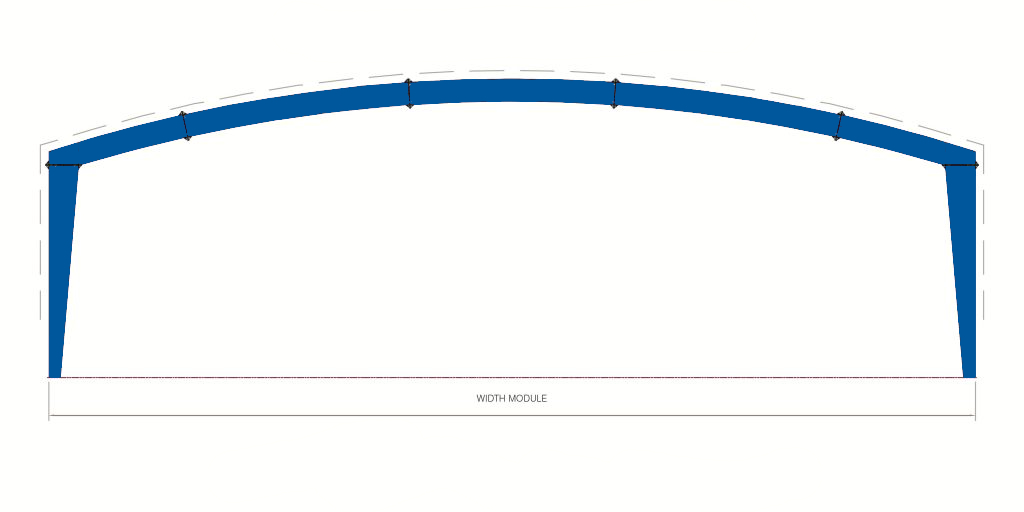
5. Mono Slope Frame
Max practical width W = 50m
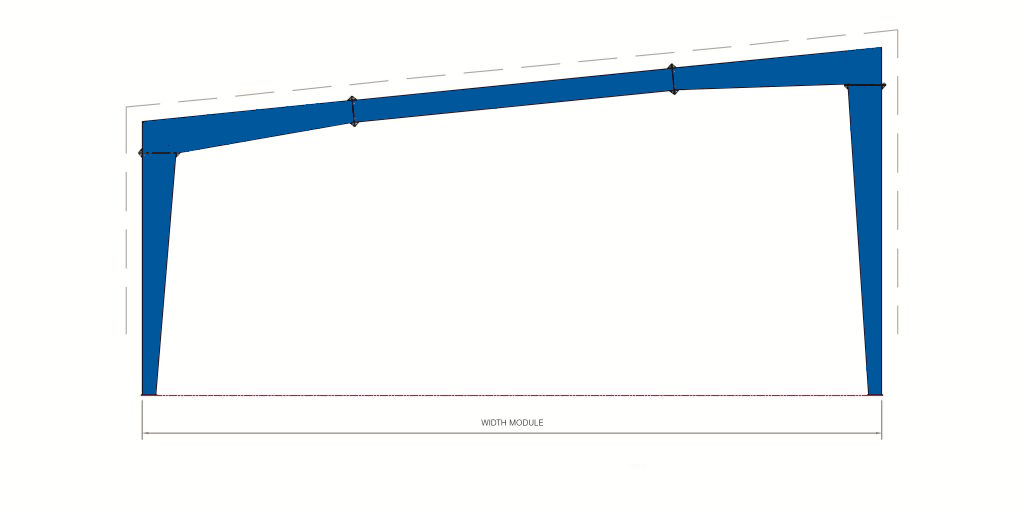
6. Multi Gable 1 Frame
Max practical width W = 150m
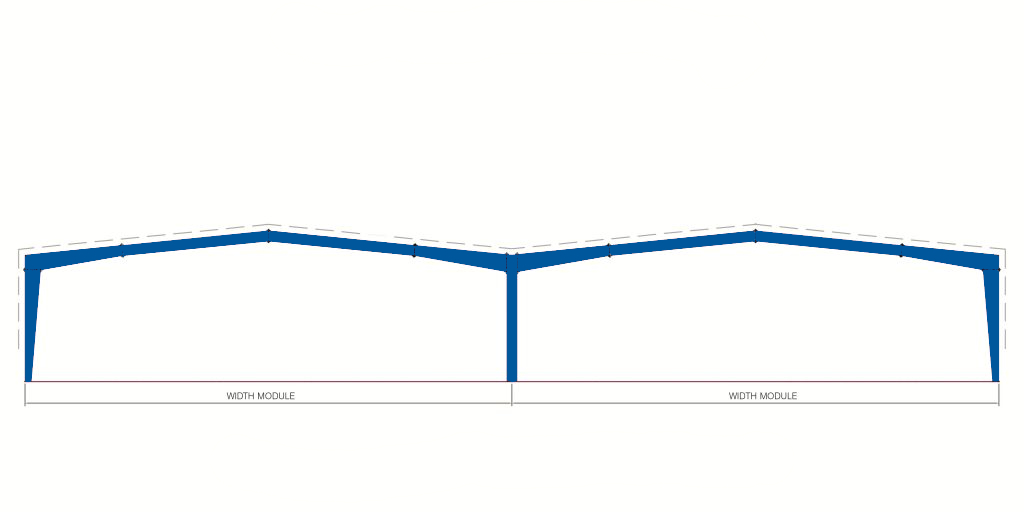
7. Roof System
Max practical width W = 50m
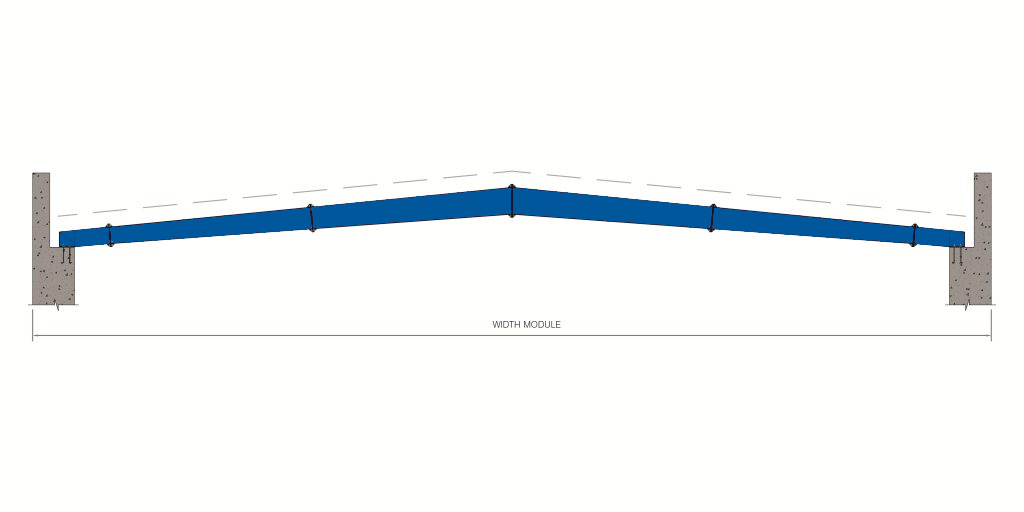
8. Clear Span Frame With Crane
Khẩu độ rộng nhất W = 100m
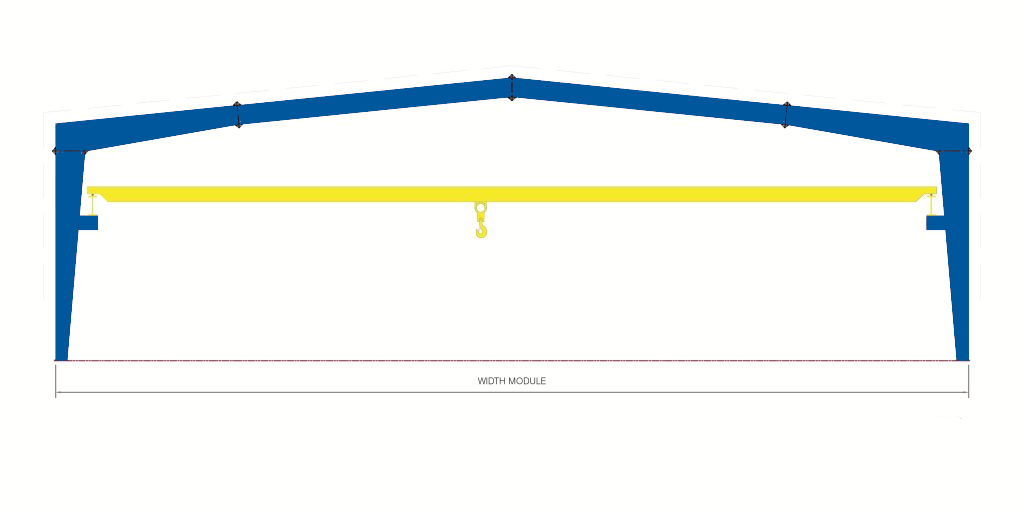
9. Multi Span Frame With Crane
Max practical width W = 150m
